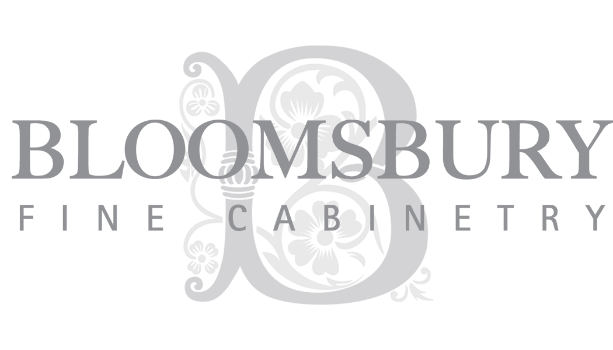The Plank House.
With its wooden beams and natural aesthetic, The Plank House truly lives up to its name, paying tribute to authentic wood and real wood planks. Home of Northern Wide Plank CEO, this home exudes warmth and modernity. Located in Vaughan, Ontario, this residence is a renovation of the homeowner’s family property. Eager to incorporate more wood elements, they undertook a full-house renovation. Wide plank flooring flows through every room, while structural wooden ceiling beams add depth and character to the space. This project celebrates Canadian craftsmanship, because like us, Northern Wide Plank is also a Canadian family business making this collaboration a truly special moment.
The kitchen features our signature frameless cabinetry with our 'Metro' door style, a refined micro shaker design. All cabinetry is hand-painted in Farrow & Ball's 'Off Black,' a popular choice for its soft, modern appeal. The square hood, wrapped in porcelain takes centre stage, accented by a wooden beam running through its middle. Ceiling beams are an increasingly popular design feature, loved for their character and warmth. Although beautiful, they can present unique challenges, especially for those who love cabinetry that reaches the ceiling. We embraced the beams by crafting upper cabinetry with a perfectly placed false panel to maintain functionality of the door. This innovative solution ensures the beams fit effortlessly into the space, while giving the cabinetry extra height and touch of grandeur.
The upper cabinets are hardware-free, featuring a slight underhang for an easy, sleek grip. On the lower cabinets and panelled appliances, slim brass hardware by Myoh adds a modern touch. Beautiful wide plank white oak flooring grounds the space in a soft way, while the knots in the wood create a relaxed and natural feel. The design seamlessly integrates the fridge, freezer, and dishwasher behind panels for a cohesive cabinetry look. To keep the sightlines clean, a built-in microwave and warming drawer are discreetly tucked away.
What was once an under utilized wall in The Plank House is now a multifunctional serving station and coffee bar. Just off the main kitchen, this wonderful transition zone has direct access to the backyard and patio, and also connects to the living room. It features a bar sink, dishwasher drawer, and upper cabinets for storing dishes and cups, making it easy for the family to clean up or put things away without missing out on the fun in the social spaces.
Project Details
Flooring: Northern Wide Plank
Hardware: Myoh
Cabinetry Colour: Farrow & Ball
Photography by: Valerie Wilcox

