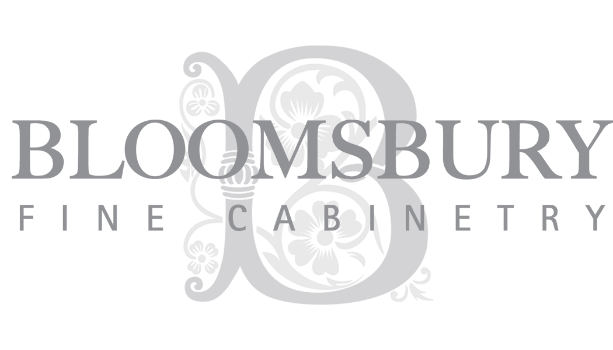South Forest Hill
What was once a dark, galley kitchen with awkward bulkheads and dated cabinetry, is now a bright & airy, family focused kitchen for this busy household. Opening up the kitchen to the adjacent dining and family rooms, provides a beautifully large space that is the heart-of-the-home - kids can do homework & play games, while parents cook, unwind with a glass of wine or read the morning newspaper (coffee in hand!). While maintaining some of the walls, retains an element of privacy in the space. Our team also suggested relocating the window above the sink (previously located where the breakfast hutch is now) to the current sink location, in order to draw in more natural light into the room and make for a better view when washing dishes. With better workflow, optimized storage, and a fresh, new palette, this kitchen has gone from drab to showstopper in a heart beat!
Project Details
Framed Inset English-Furniture Style Kitchen Cabinetry
Solid slab drawers & Bentley 5pc door style
Breakfast hutch with bifold pocketing doors and hidden counter inside
Contemporary, square island legs with brushed stainless steel footcaps
Square hood with mantel ledge & Wolf Contemporary gas cooktop below with integrated controls
Deep corner cabinet with rollout for small appliances
Benjamin Moore Stonington Gray & Kendall Charcoal cabinetry in signature hand brush finish
Photography by: Kassandra Arbour Photography
**See more details at bottom of page**

